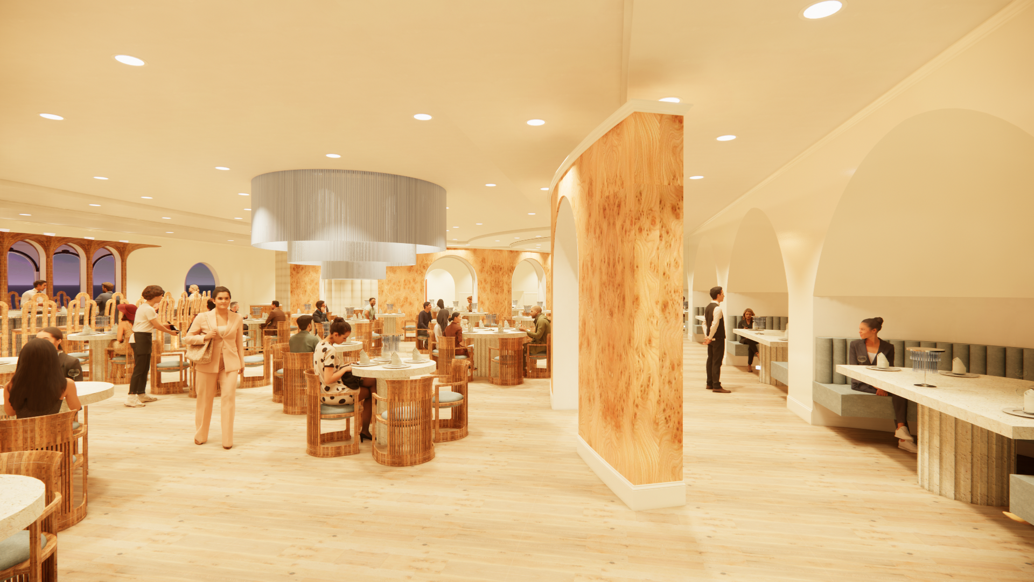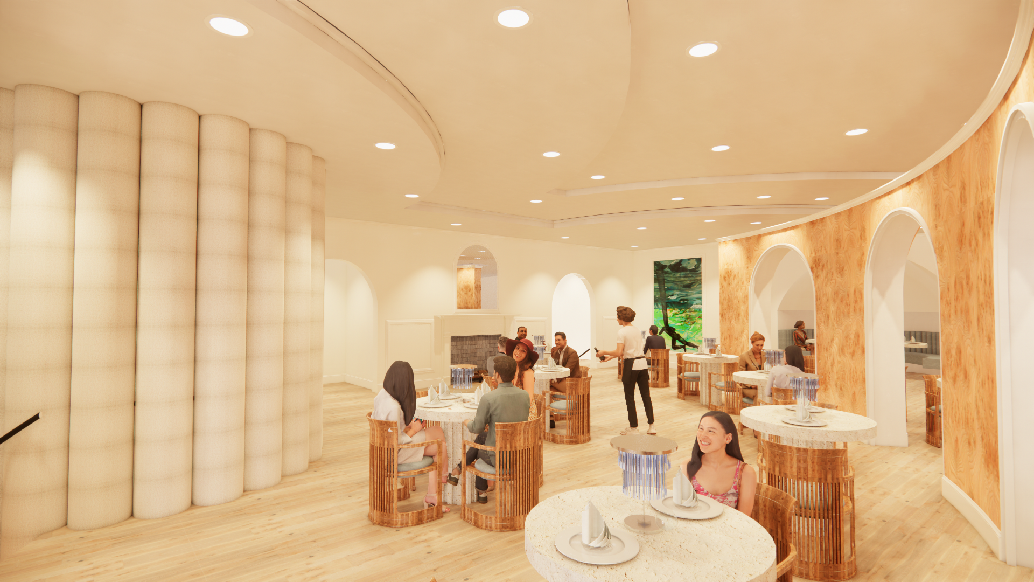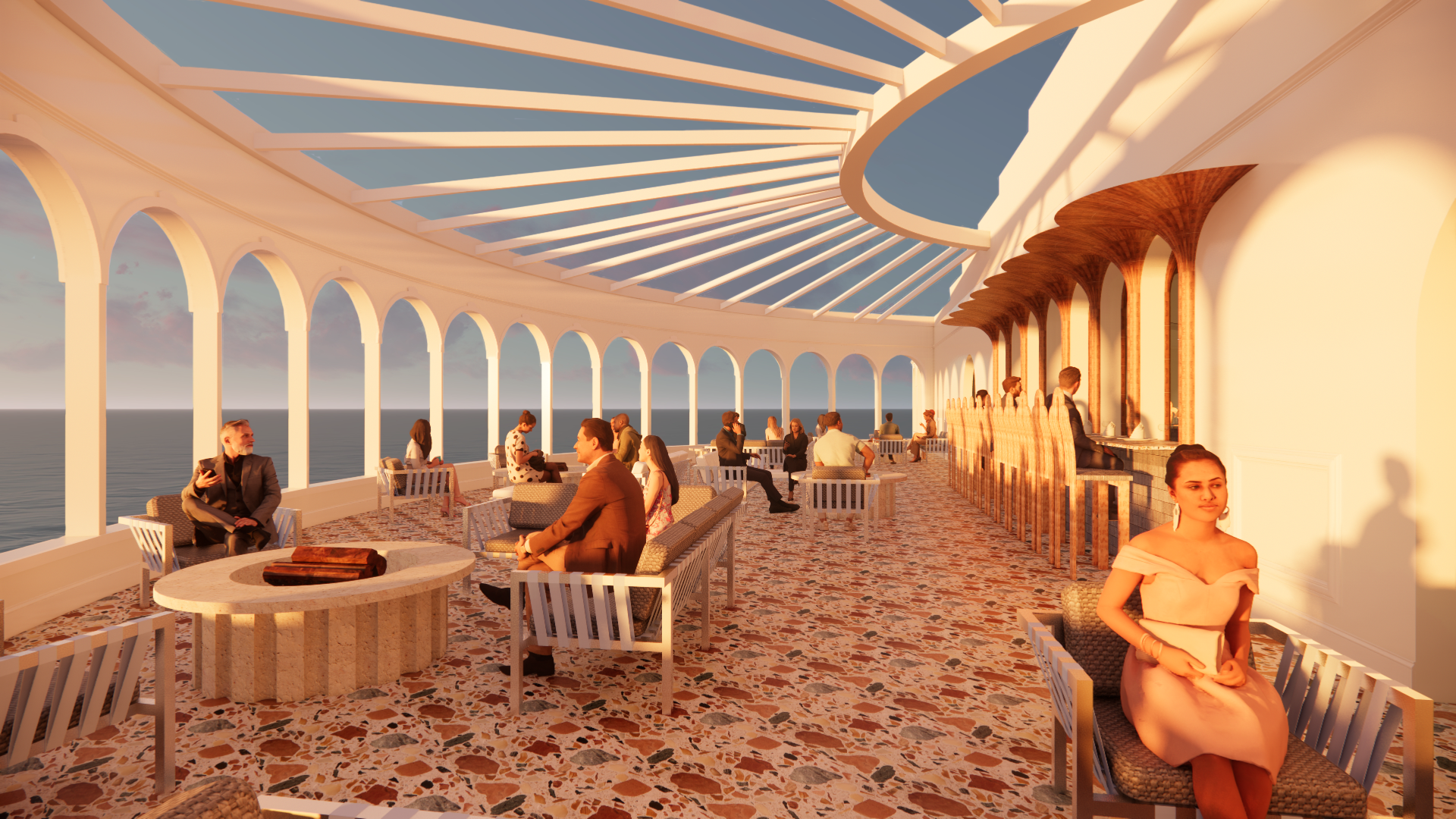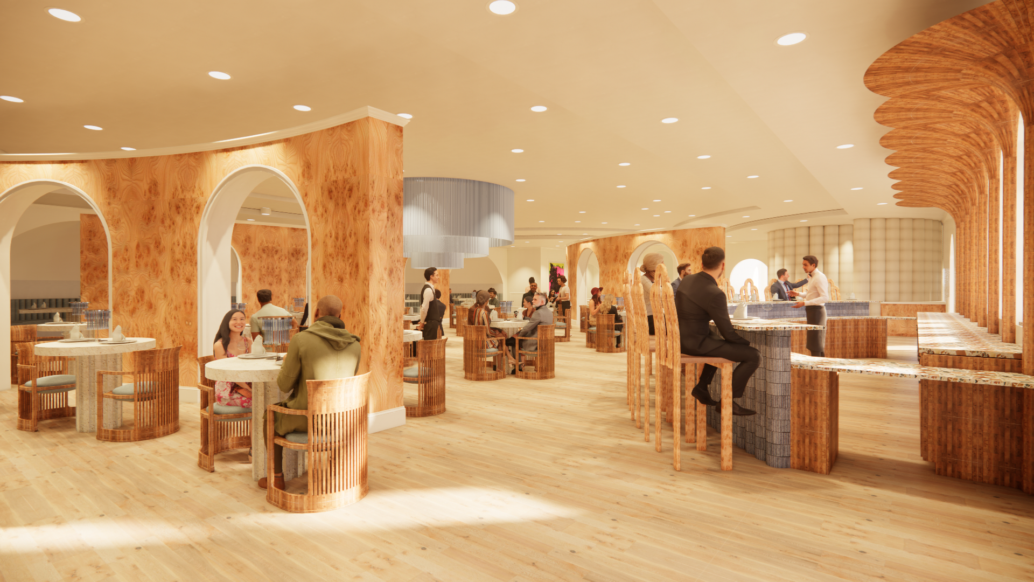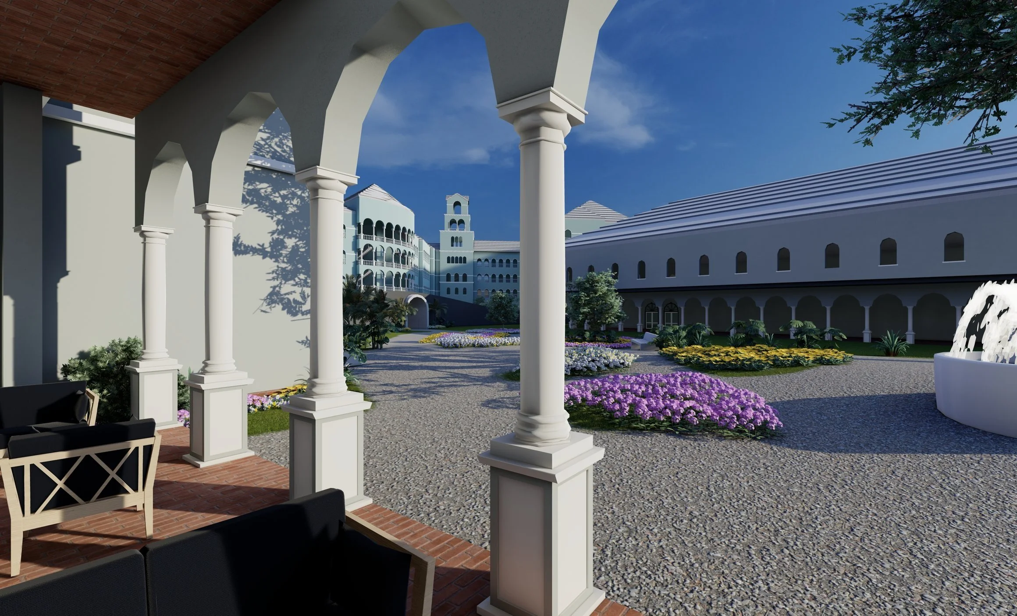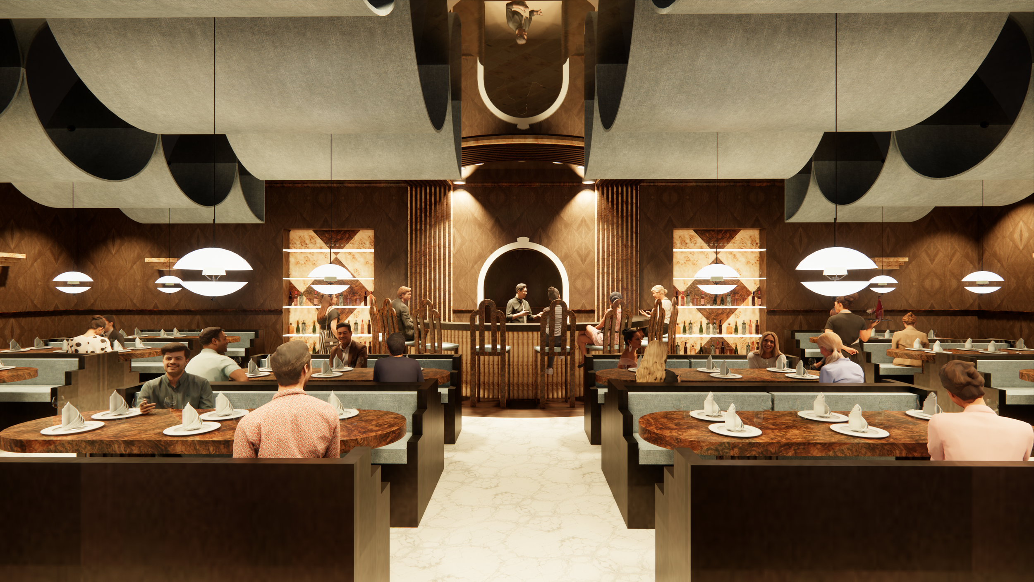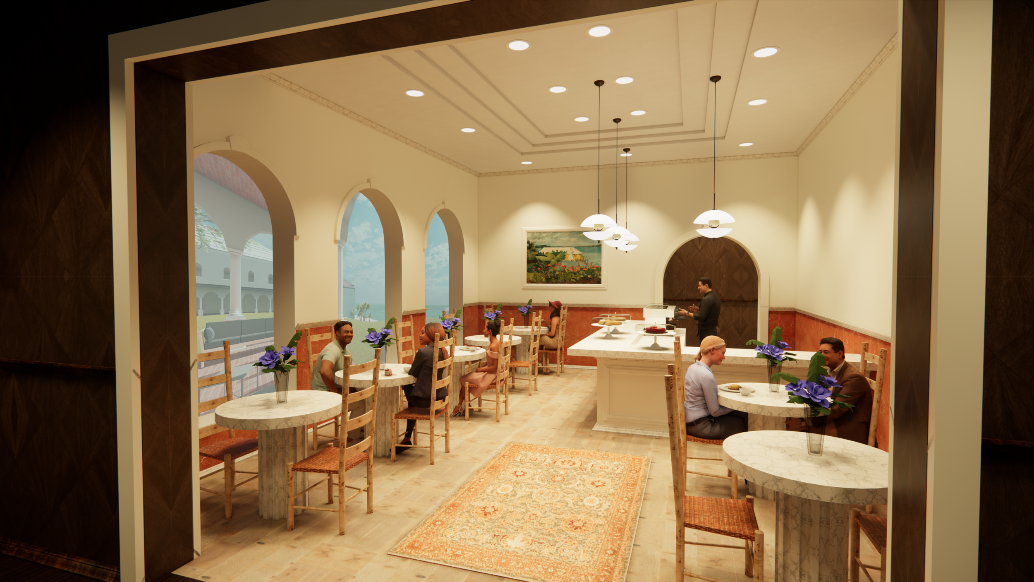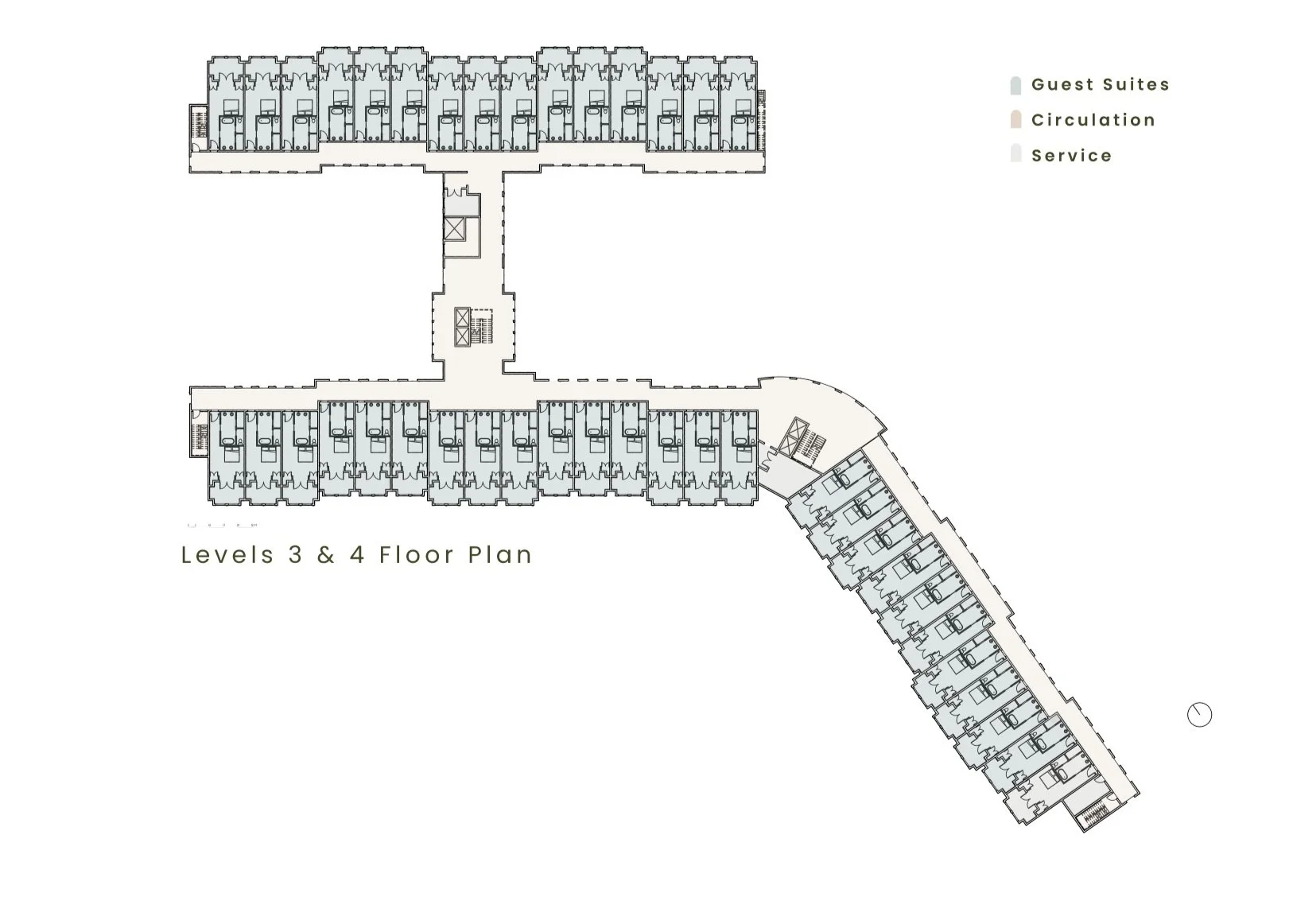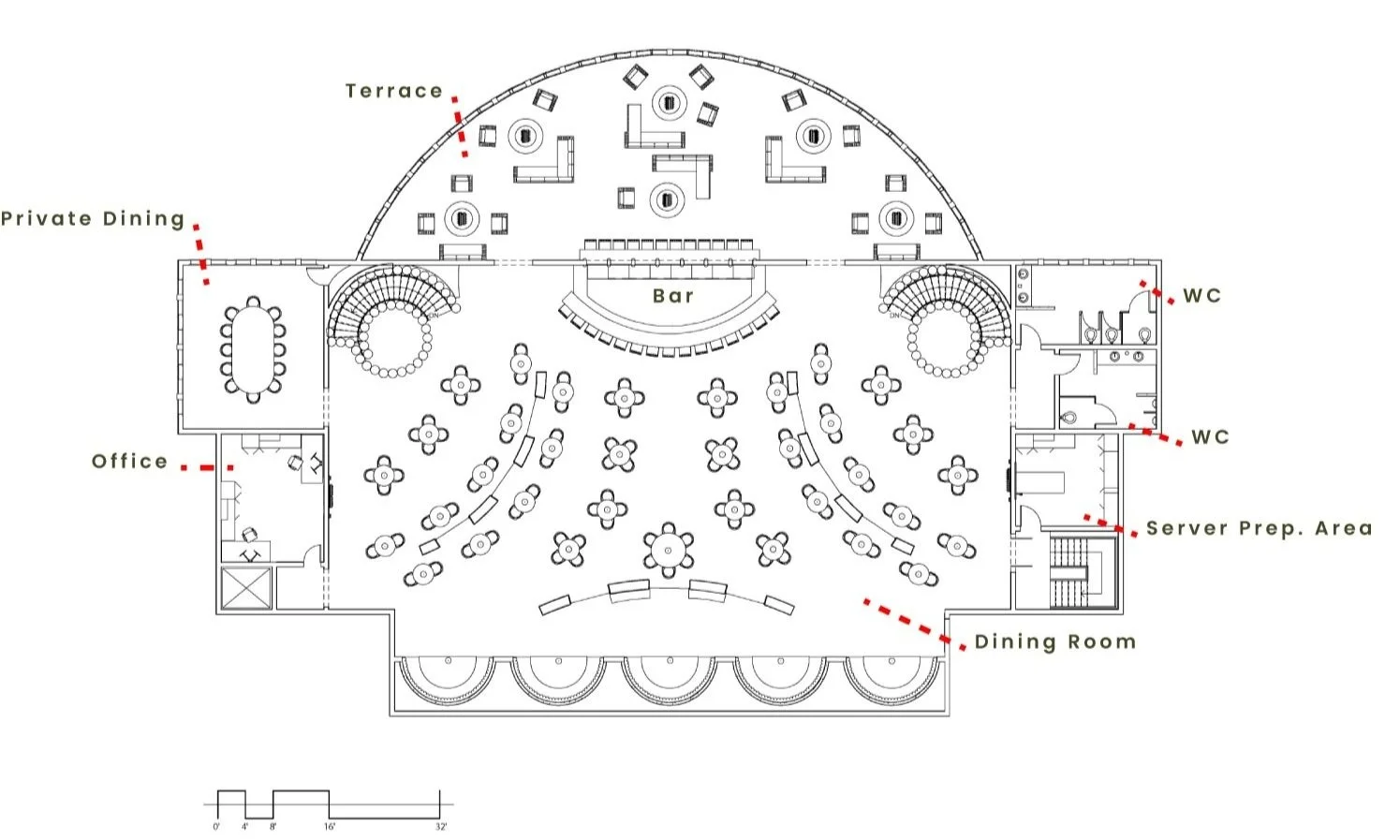park hyatt bermuda
Resort Design / Cultural Context
The Park Hyatt Bermuda resort was designed in a group setting with classmates Danny Beaman, DaeYoung Kim, and Danita Majeau with the goal of creating a luxury five-star resort that blends the Park Hyatt brand and the cultural context that Bermuda provides.
Revit / Enscape / Lightroom / Illustrator / Photoshop
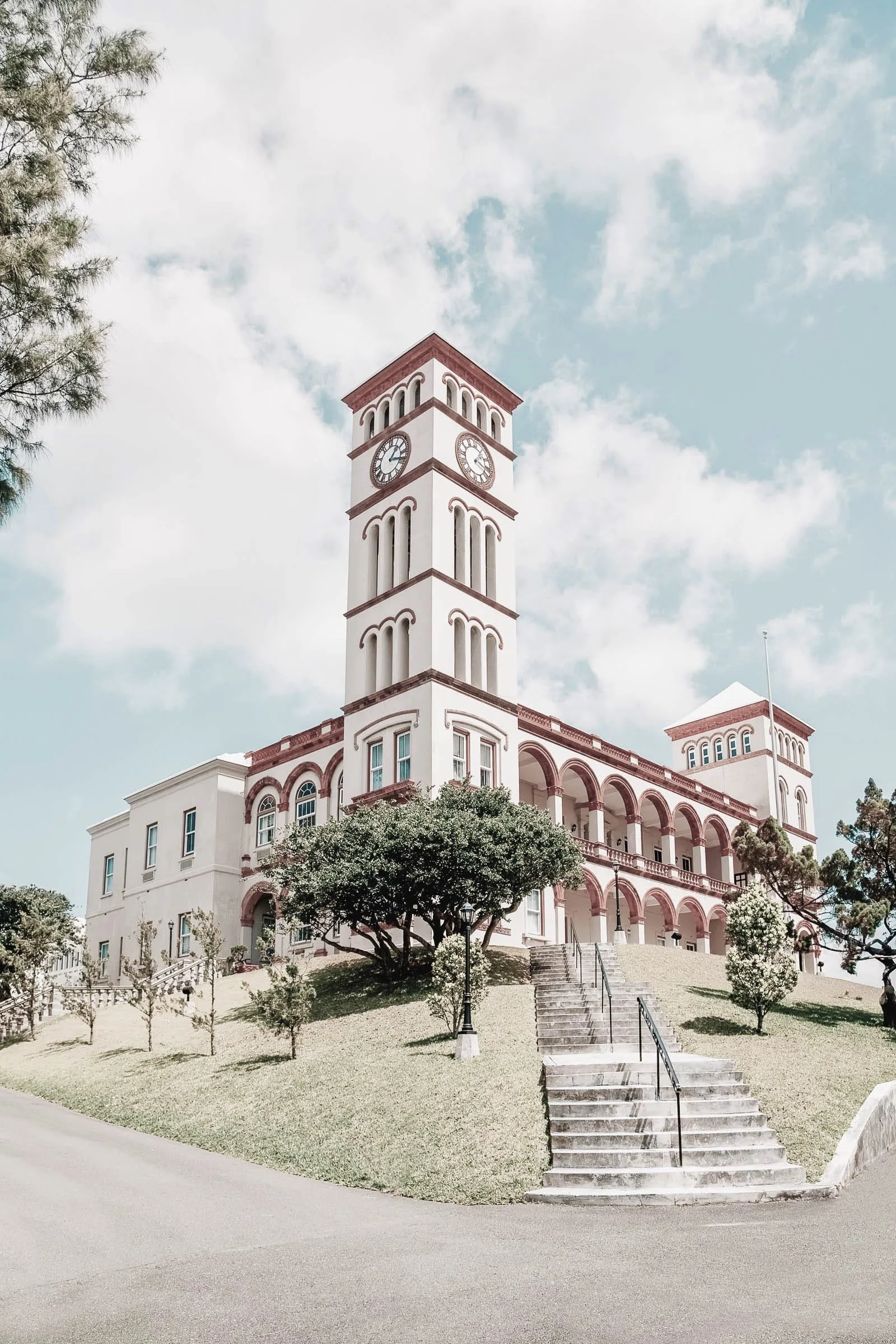
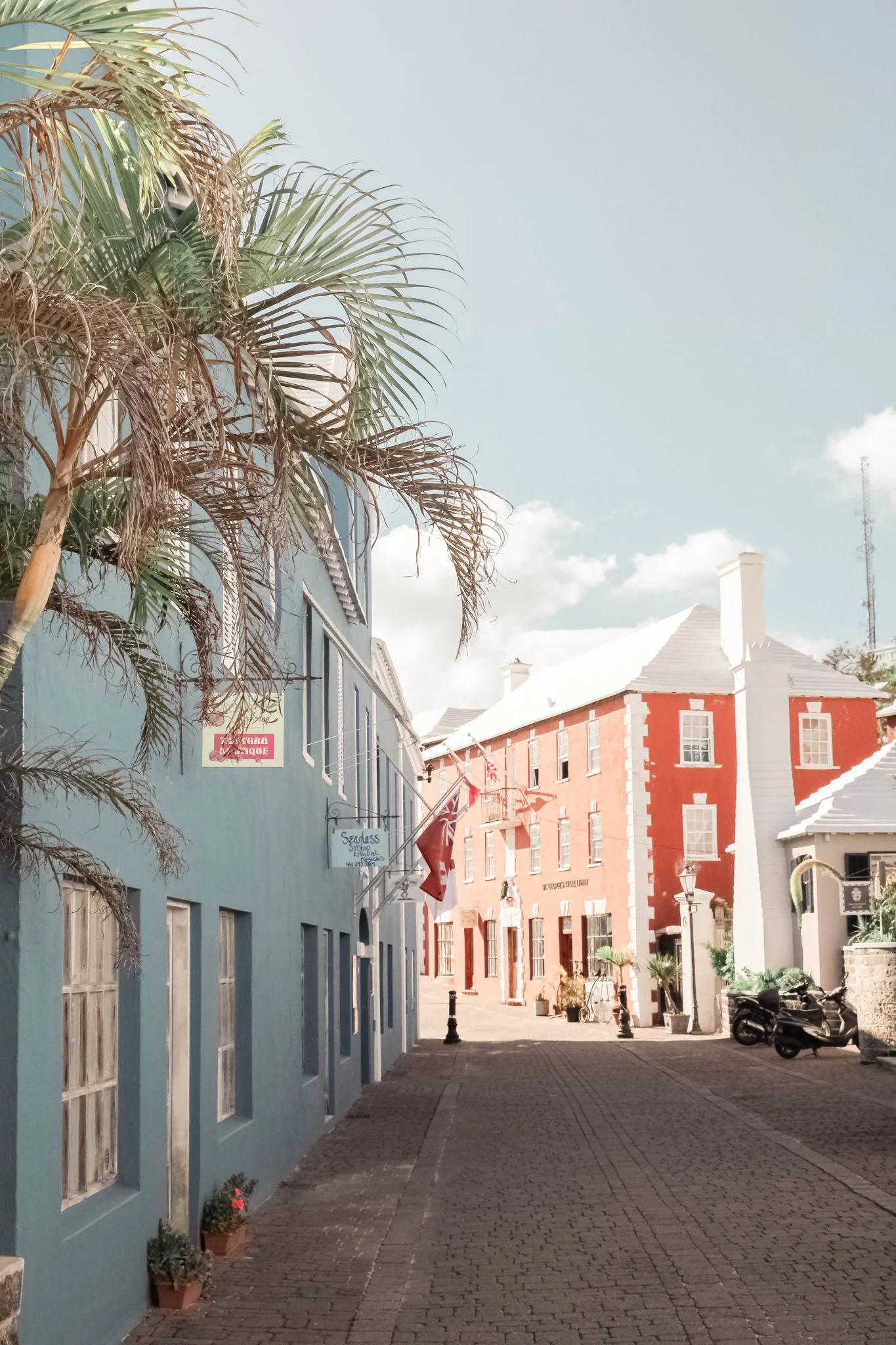
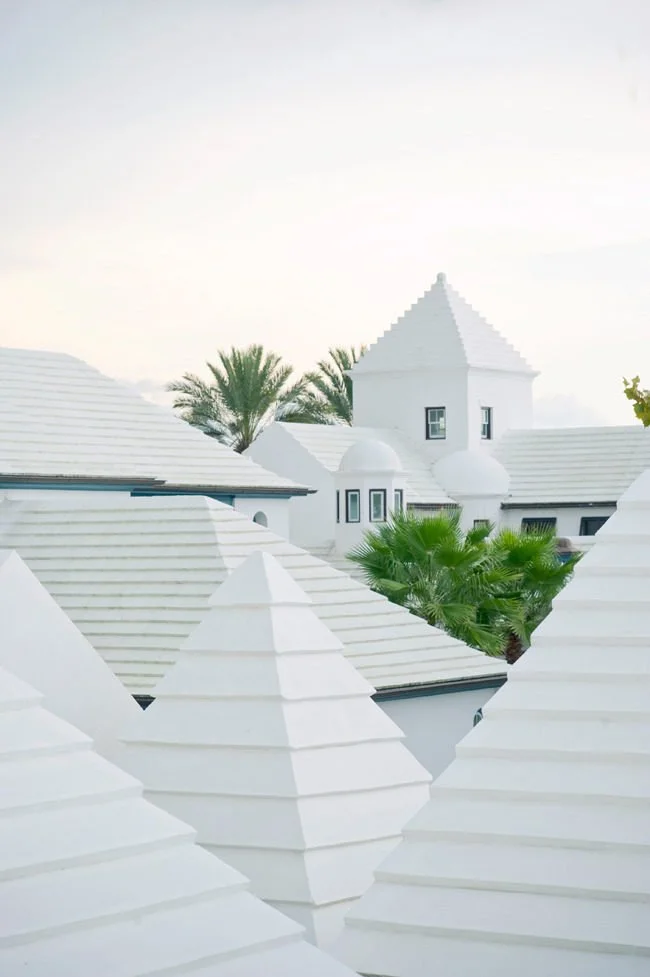
cultural background
Bermuda is an incredibly unique island in the North Atlantic Ocean. It was uninhabited until British seafarers crashed upon its shores and formed a colony, which is still a British territory today. The island features one of the last remaining examples of a 16th century English colony, the Village of St. George, in which the resort is set. Bermuda is unique in that many British traditions and manners remain in Bermuda, juxtaposed to the Caribbean population’s culture and color, which are seen throughout the island.

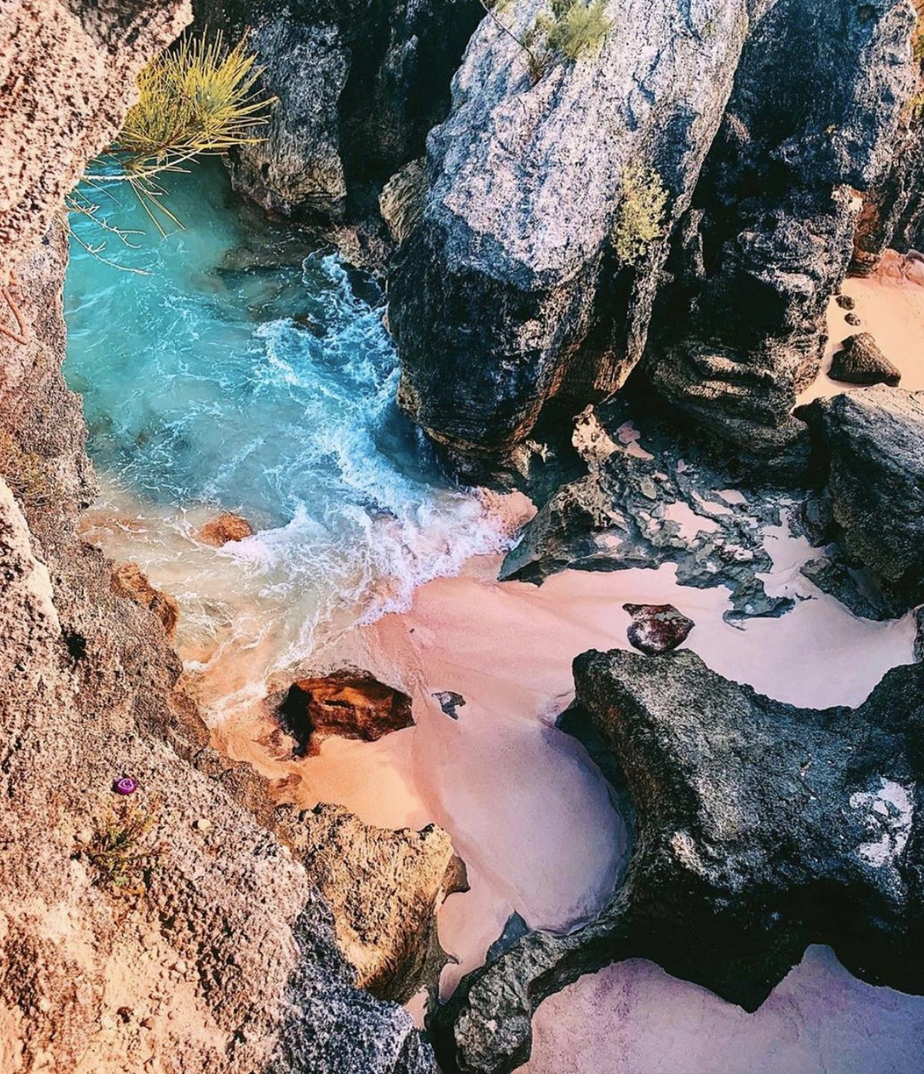
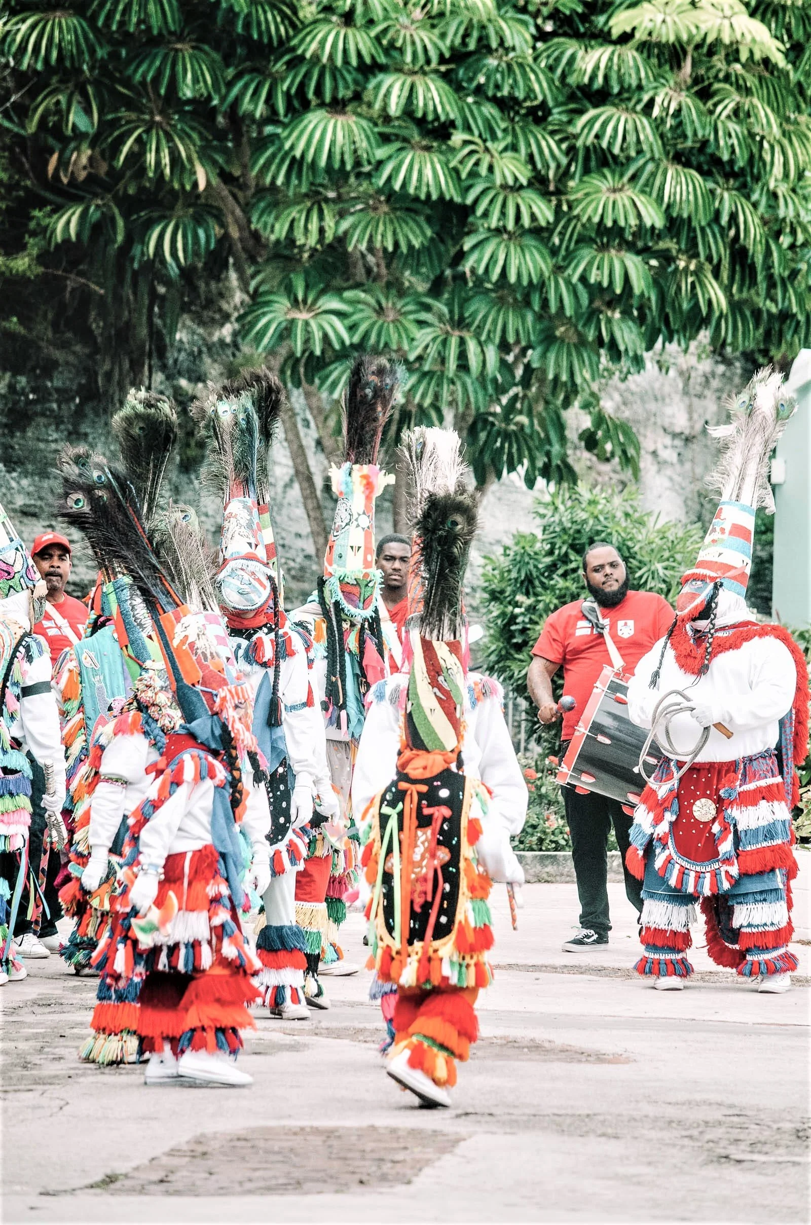
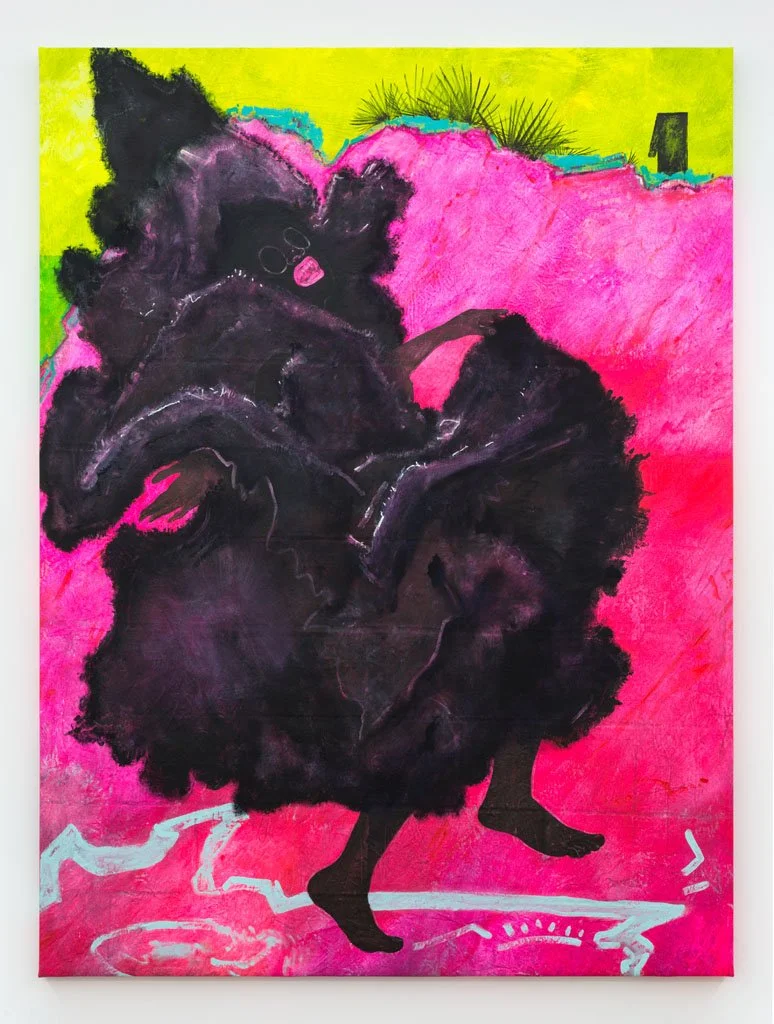

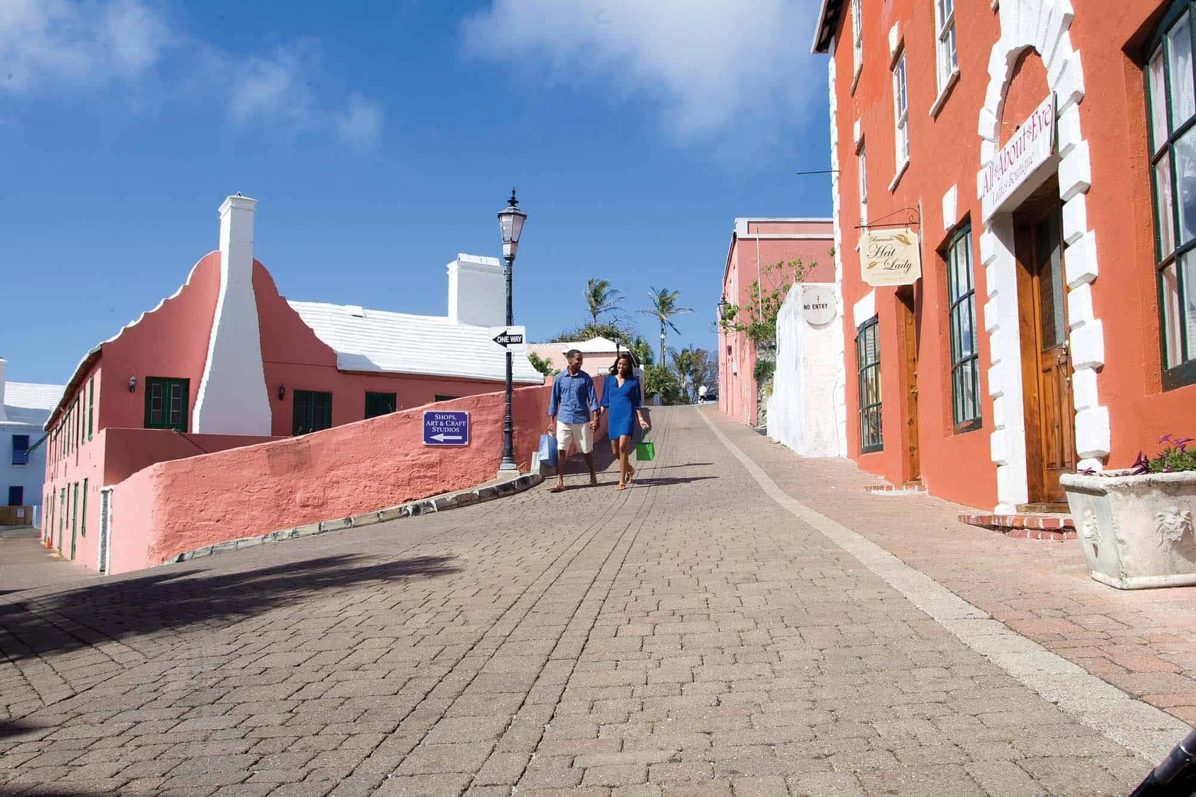
concept
Inspired by classical form and native life, the resort embraces the juxtaposition of the formal and relaxed aspects of Bermudan culture. The design concept showcases these ideals through embracing Italianate architecture of the Island, paired with relaxed, colorful, Caribbean-inspired interiors that feature the classical interior architectural details of the exterior.
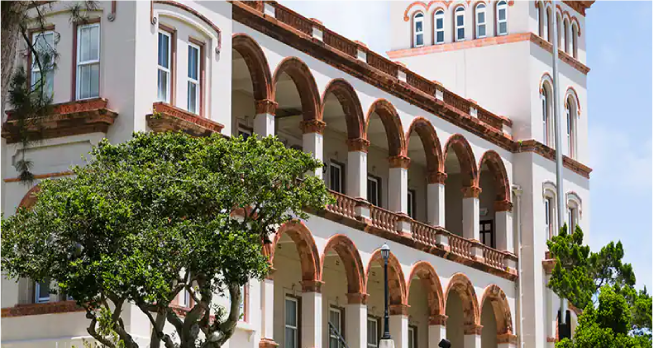
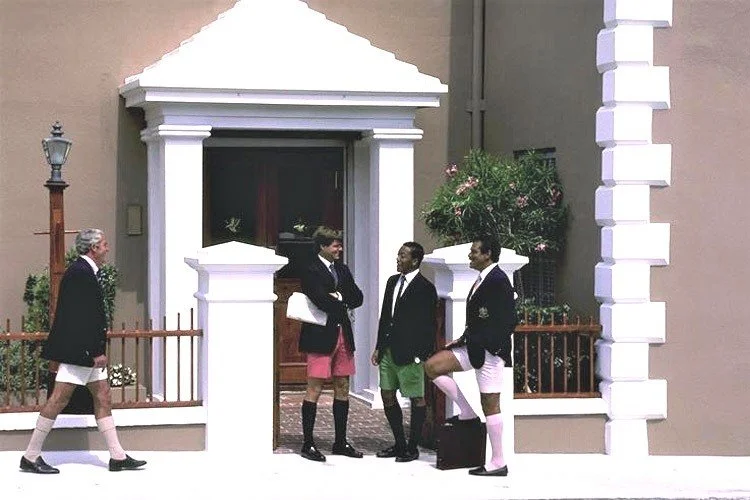

park hyatt brand analysis
Park Hyatt is an international luxury five-star brand hotel that specializes in urban hotels and destination resorts. Park Hyatt embraces stunning architecture and thoughtfully crafted, detailed interiors that are culturally contextual to their environment. Park Hyatt resorts embraces the village-style design, with impressive, authentic interiors that are still livable.
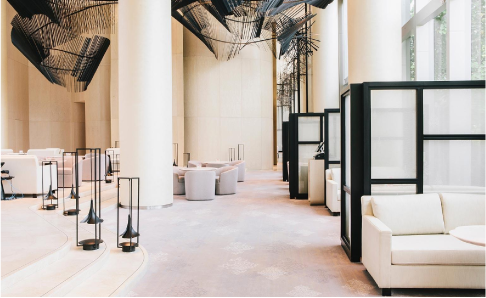
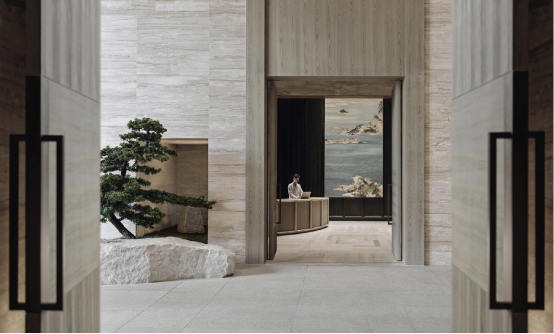
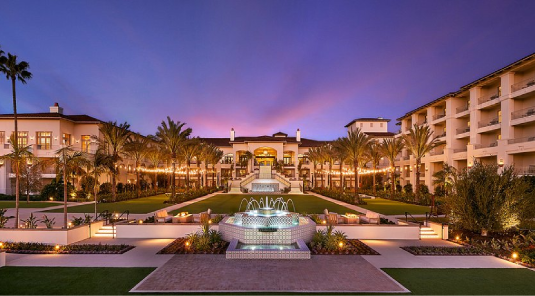
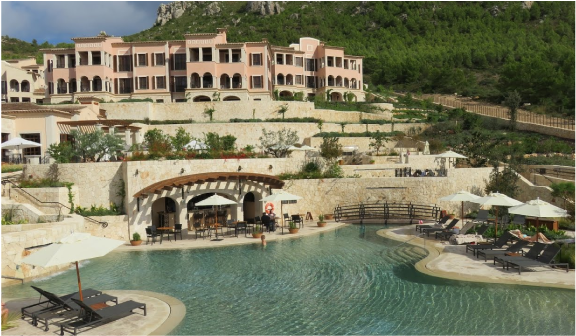
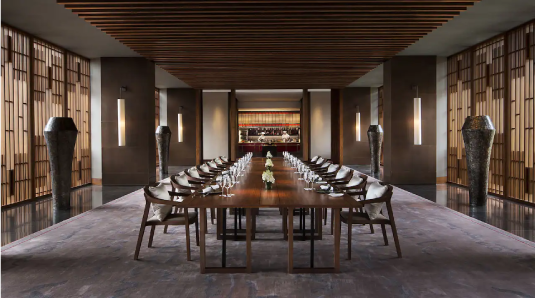
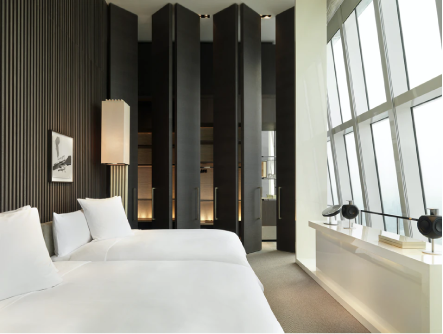
concept
The concept and the brand analysis meet in the overall design of the resort. The resort embraces the formal classical and traditional architecture of the island, which is juxtaposed with relaxed Caribbean-inspired interiors that features architectural elements of the exterior.
This juxtaposition is further illustrated through dark and light and historic and modern juxtapositions. The resort embraces the history and tradition of the island, while providing guests a relaxing space to explore their environment.
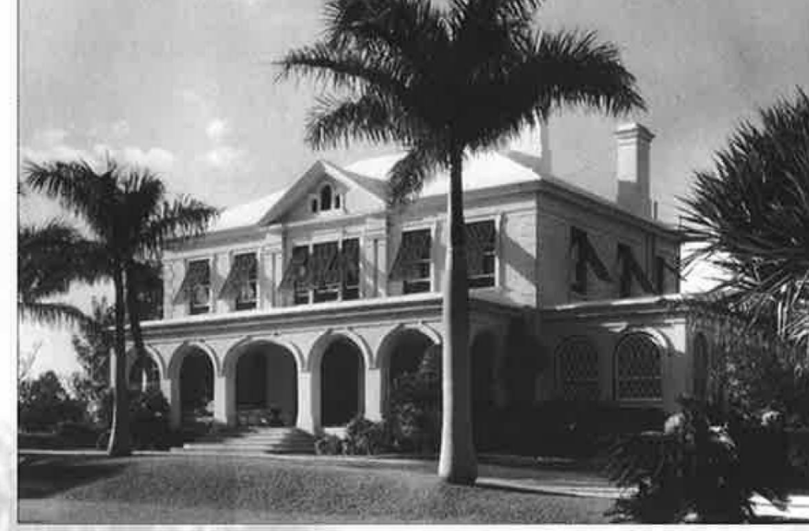
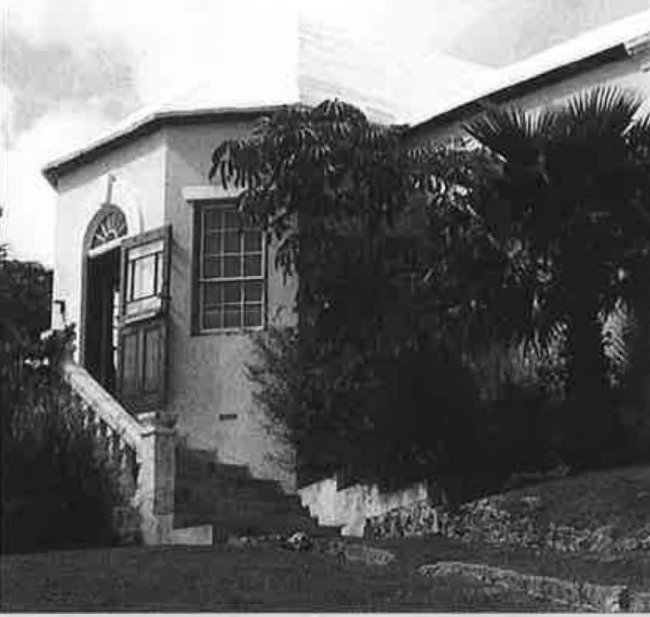
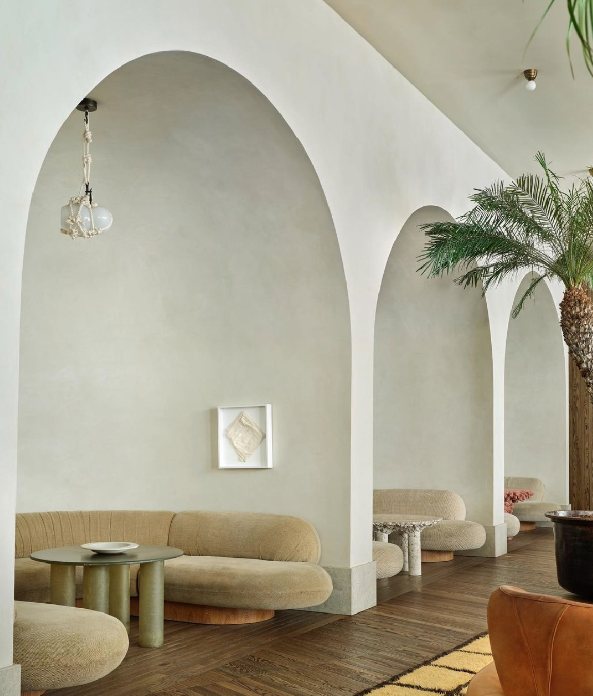
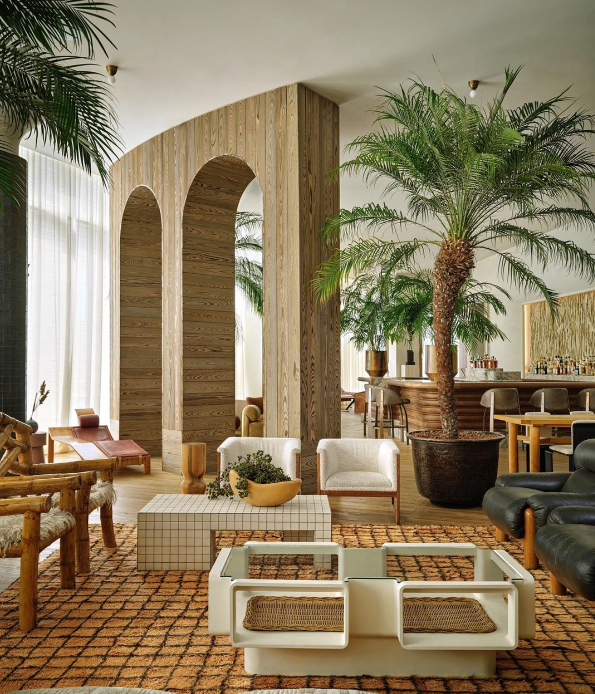
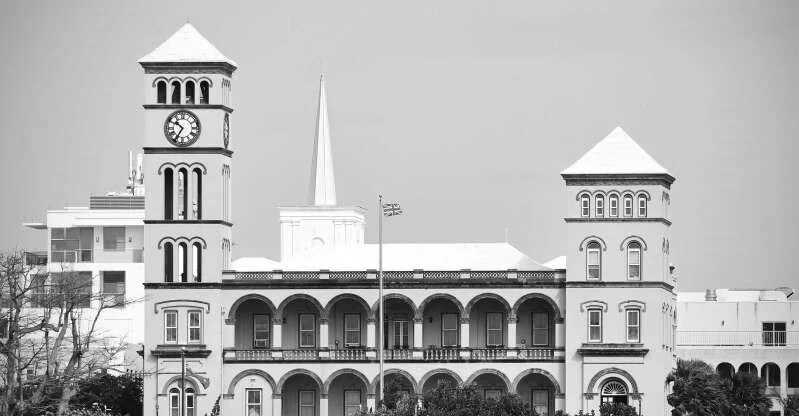
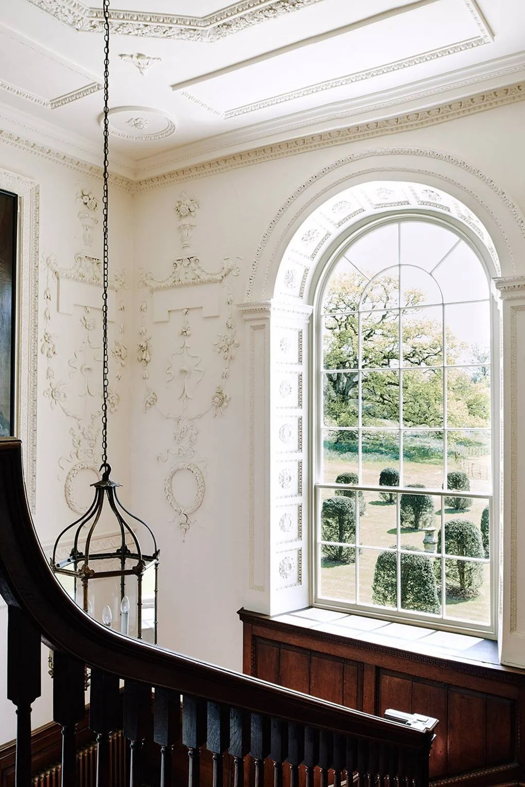
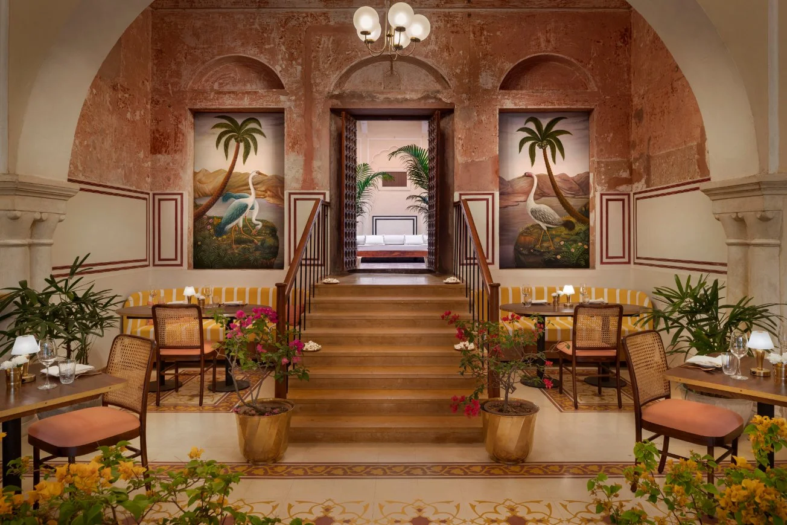
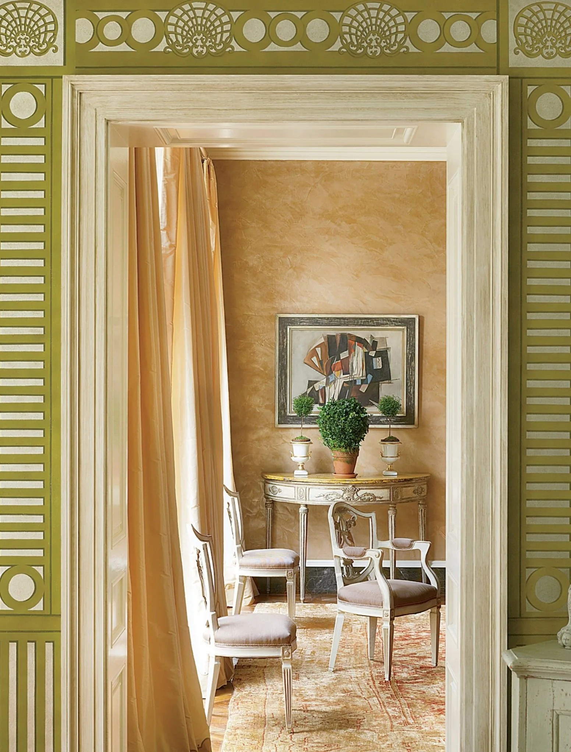

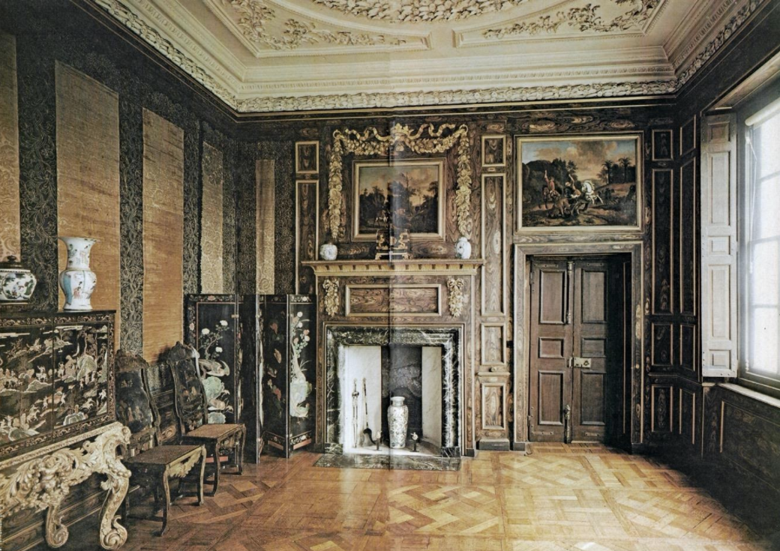

site analysis
Bermuda is a group of islands located in the North Atlantic Ocean off of the coast of the United States. The site is very unique, located in the historic 16th-century English colonial settlement of St. George, on the same peninsula as Fort St. Catherine.
site: natural phenomena and bubble diagram
The resort is organized along the cross axes of the site, leading to the cliffs in the west and the beach in the east. The resort embraces the village style and aims to recreate the quaint streets of St. George by providing an active public outdoor space for guests circulation of the resort.
site: aerial perspective
site: landscape plan
site: outdoor space
main house: elevation and section
The Main House of the resort welcomes guests and is comprised of a Lobby, Lobby Lounge, and Lobby Bakery. The interior emphasis the juxtaposition between relaxed and formal, dark, and light, and Britain and the Caribbean.


main house: level one floor plan
main house: entrance
main house: lobby sections
main house: lobby floor plan
main house: lobby
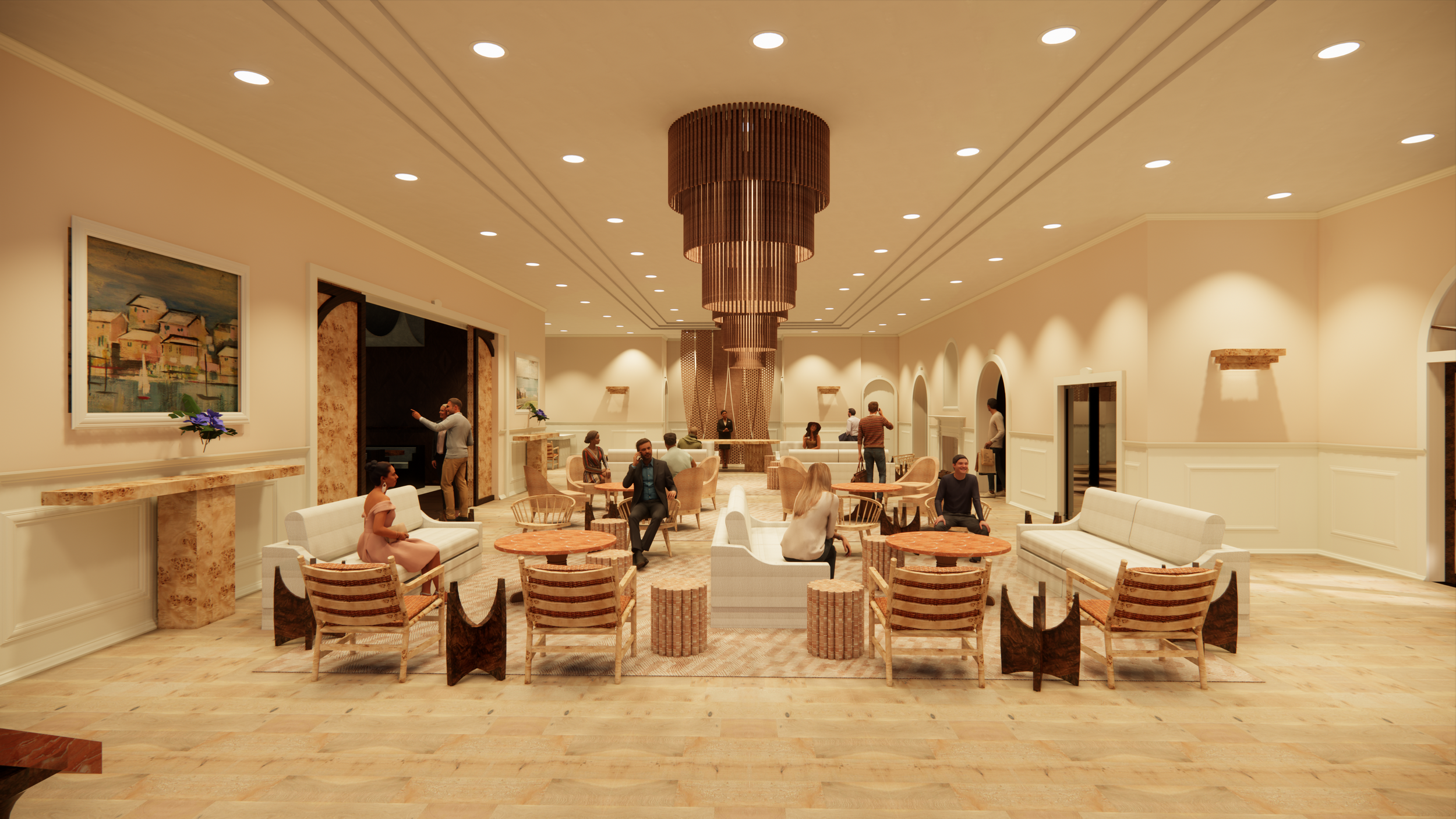
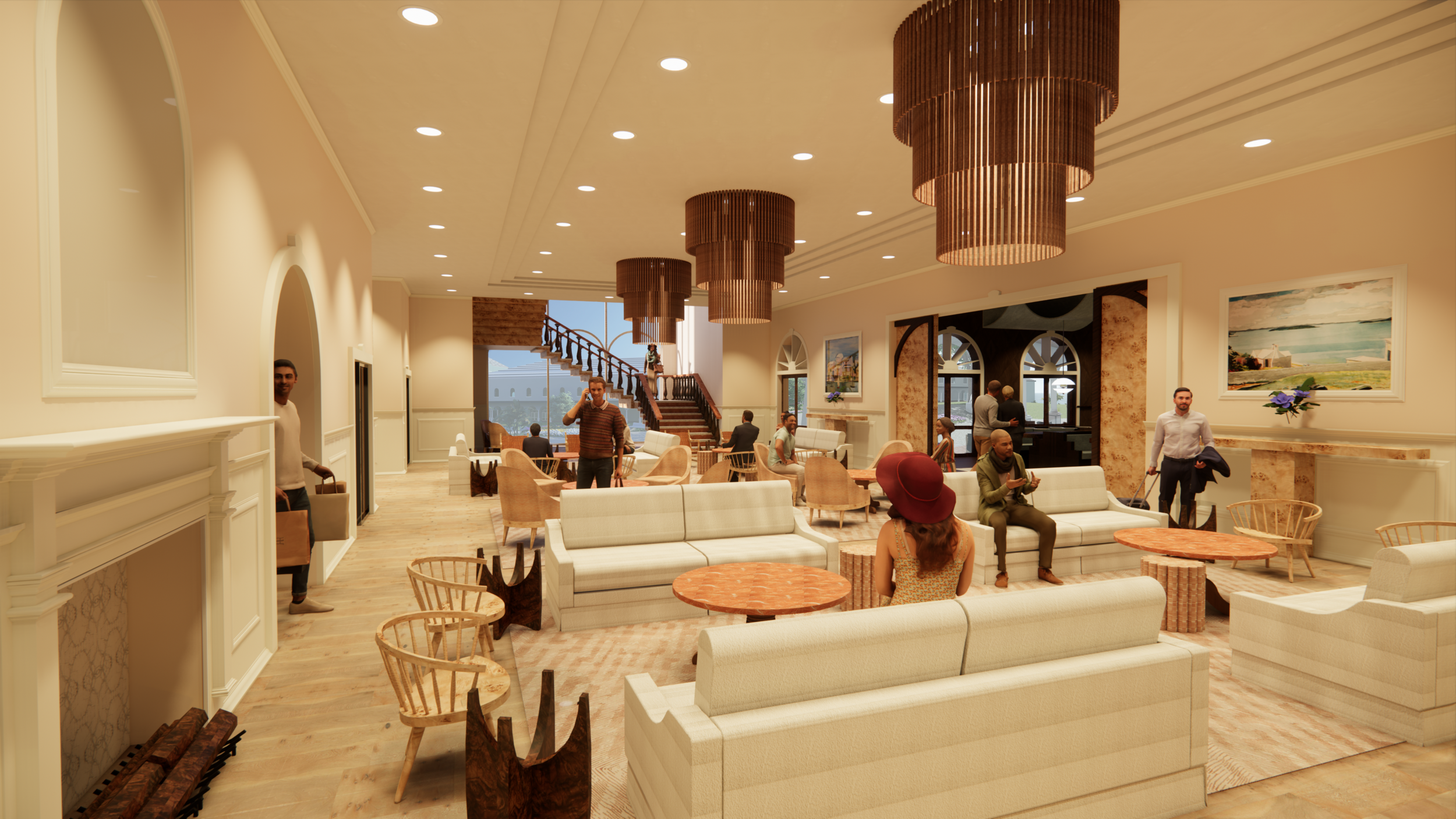
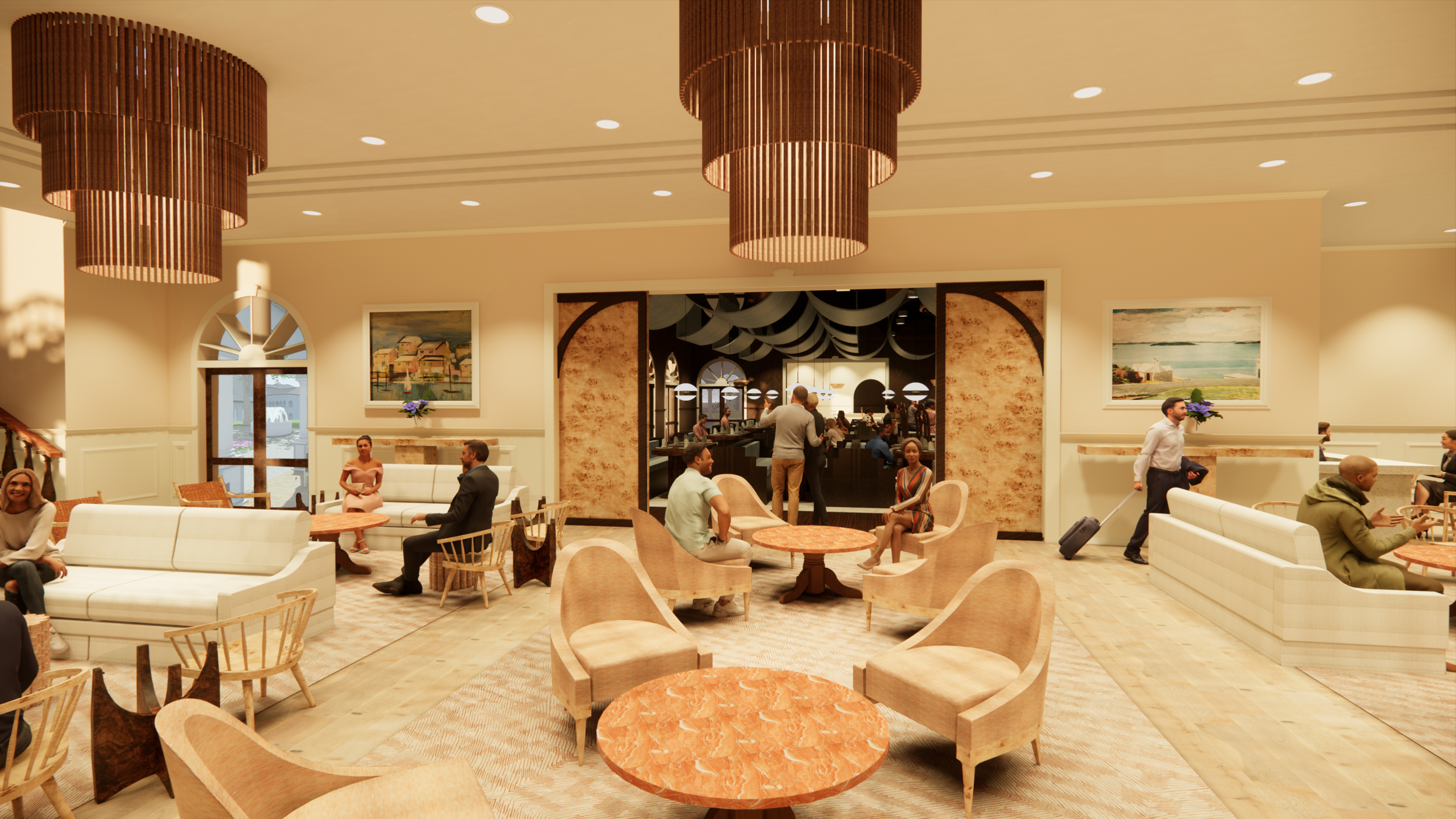
main house: lobby lounge
main house: lobby bakery
main house: level two floor plan
guest suites: elevations
The Guest and Executive Suites were designed to offer an individual slice of luxury that welcomes and makes guests comfortable, while still retaining opulence. The two main spaces, the living space and bedroom, are juxtaposed in color and materiality, while each part of the suites embraces the juxtaposition between traditional English and Classical interior architectural elements and Caribbean color and art.

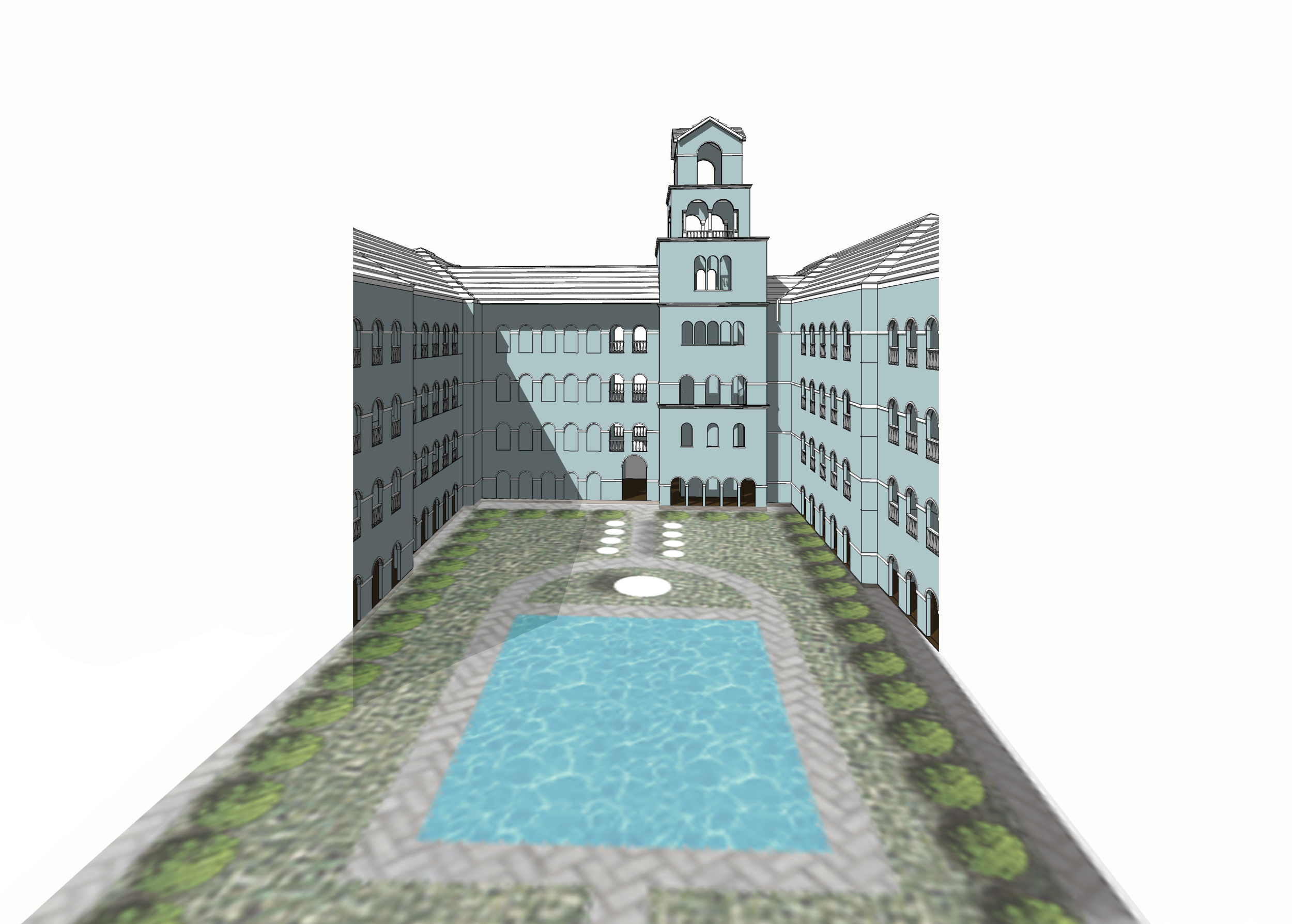
guest suites: levels 1 & 2 floor plan
guest suites: levels 3 & 4 floor plan
guest suites: king suite & double queen suite



executive suites
executive suites: elevations
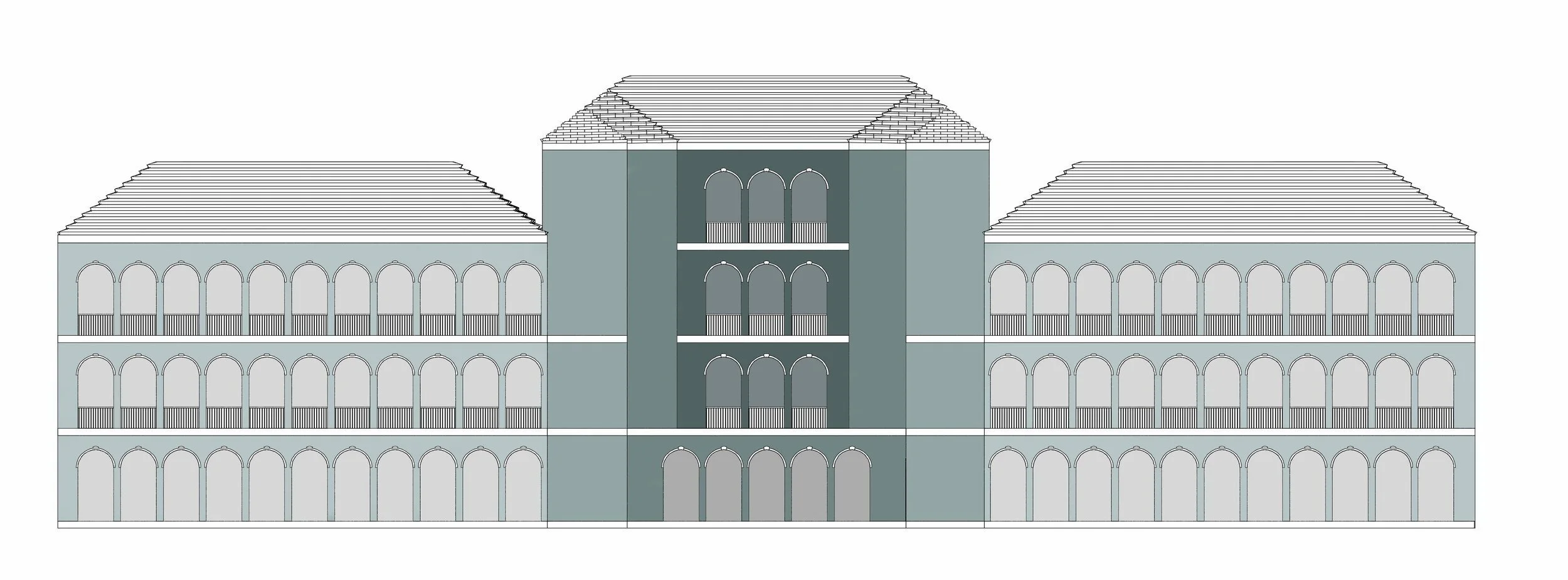
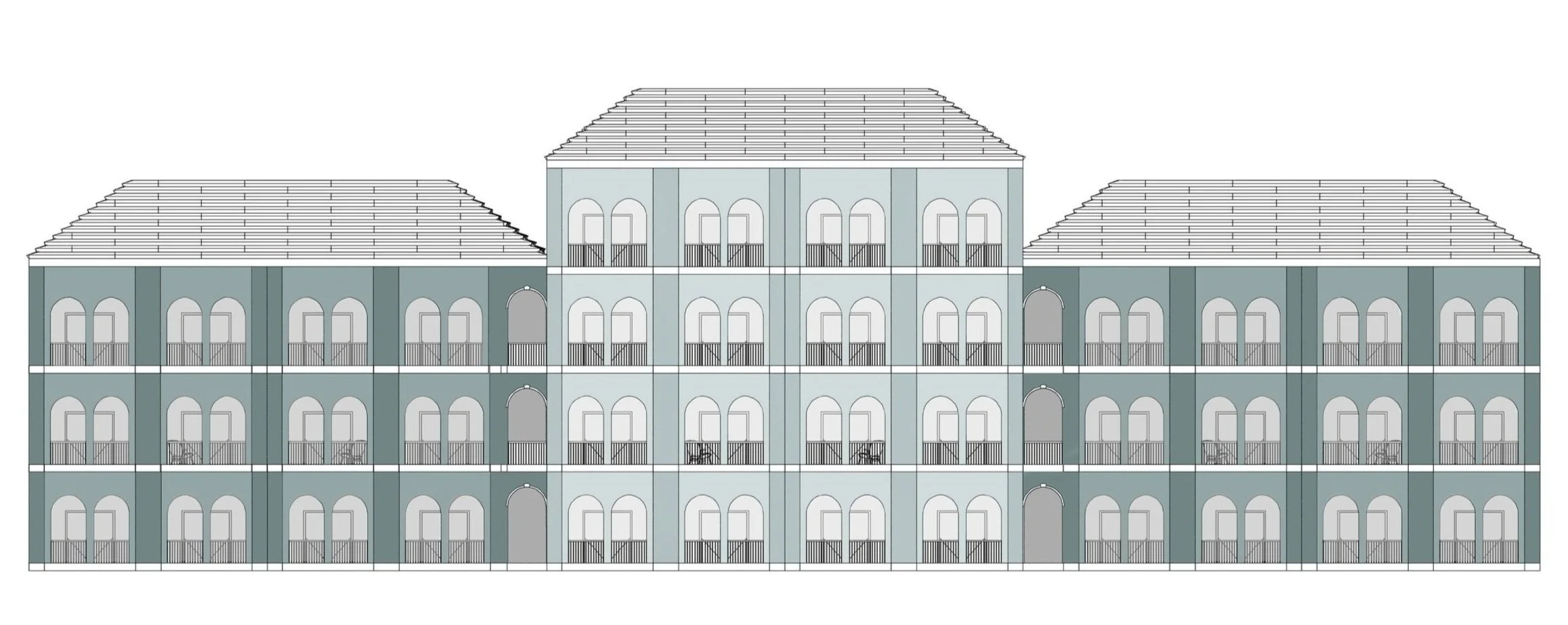
executive suites: section and circulation
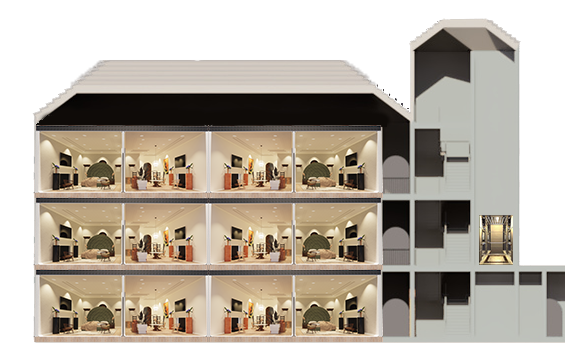
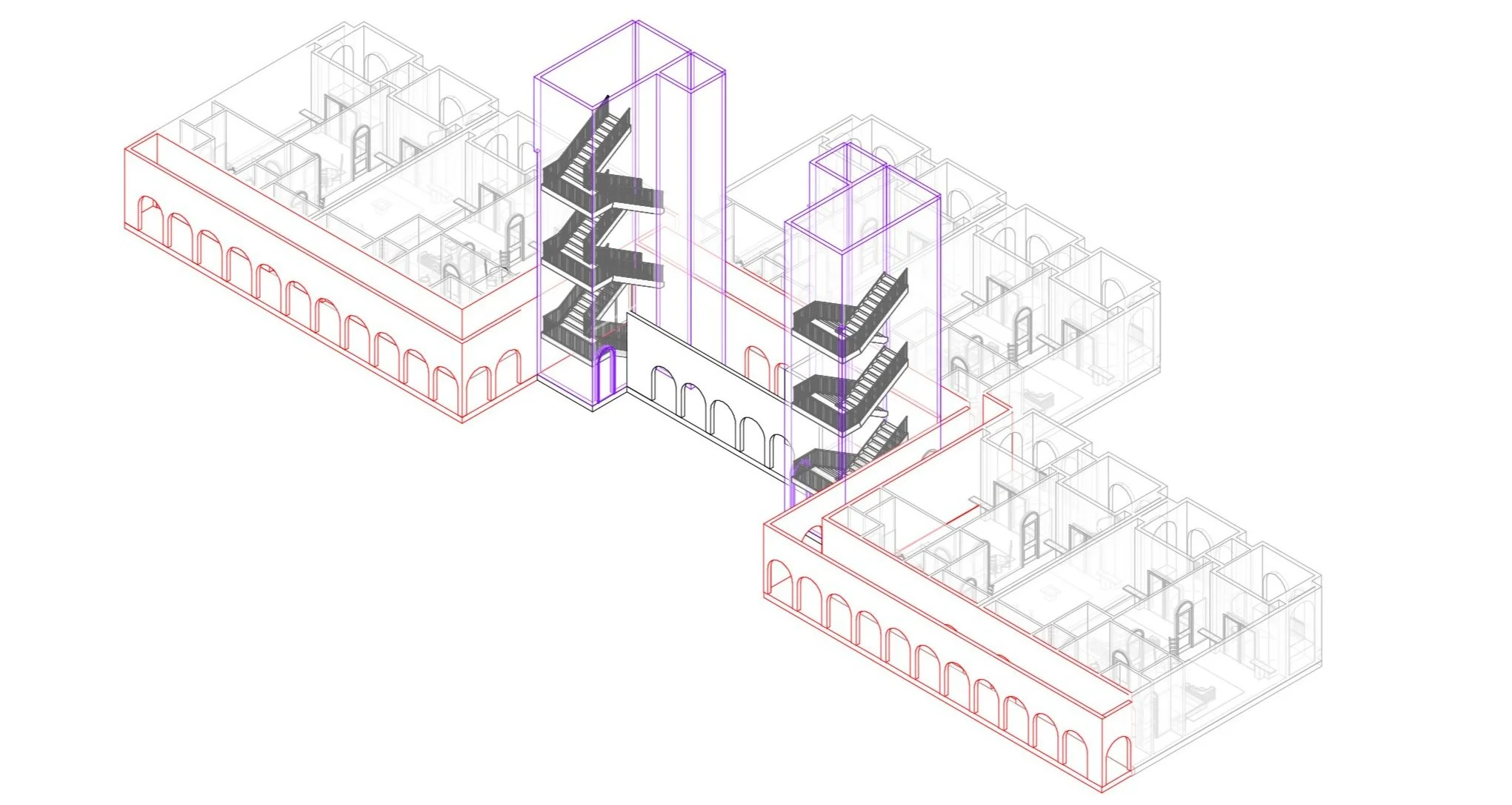
executive suites: floor plans


executive suites

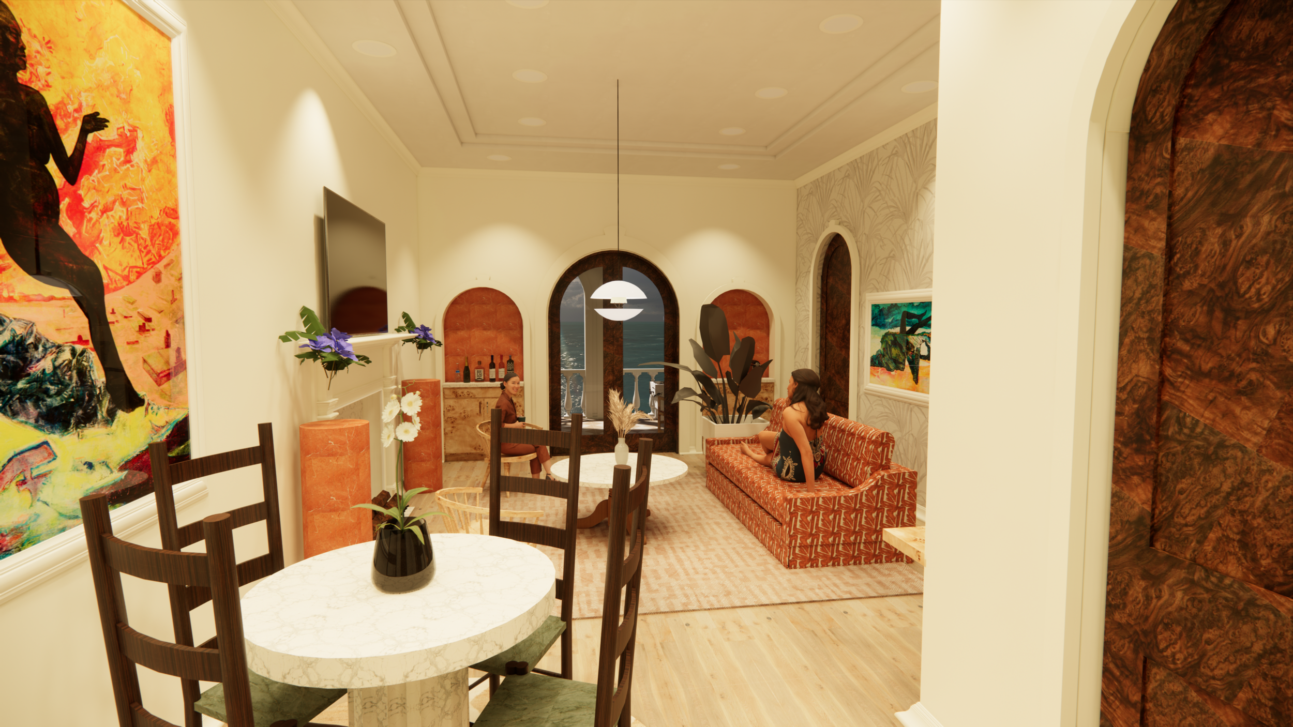
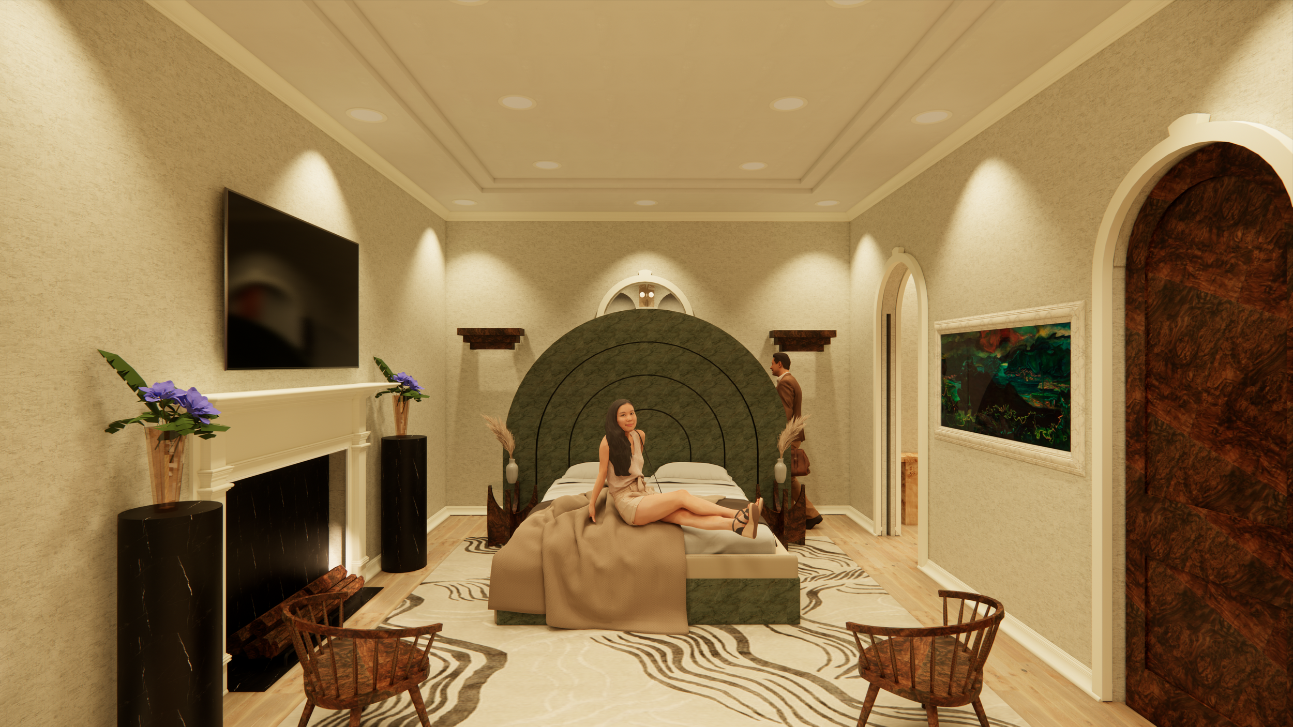
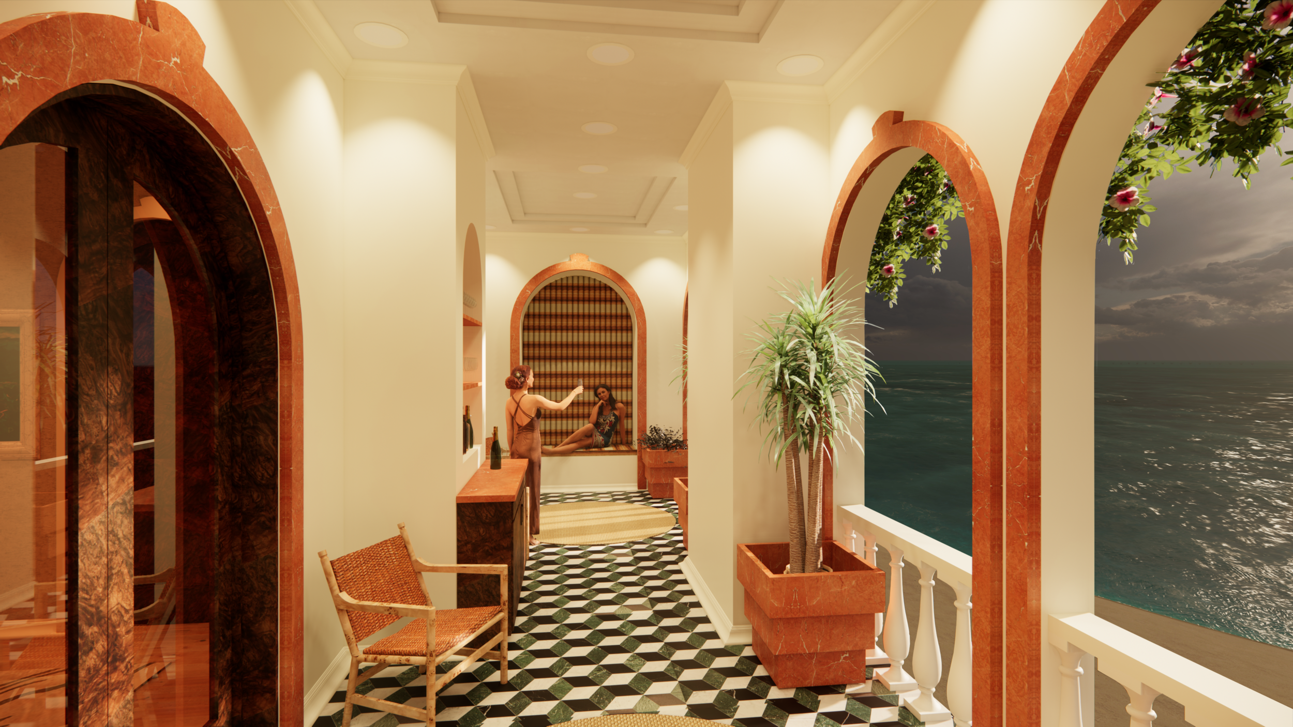
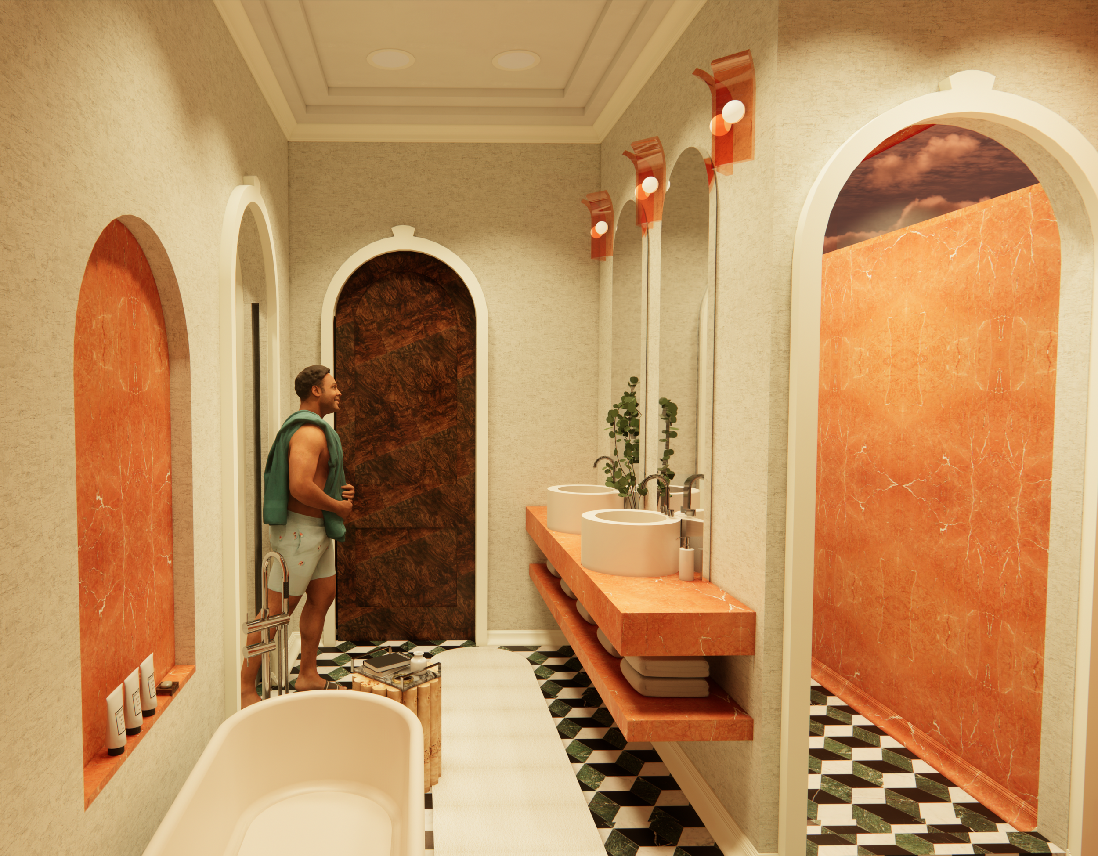
sunset restaurant
The Sunset Restaurant is located along the cliffs of the site’s peninsula . The Restaurant was oriented to take advantage of beautiful Bermudan sunsets, with completely unblocked ocean views. The restaurant provides three-meals a day to guests, as well as additional catering and room service functions. The first floor is comprised of a bar, lounge, billiards room, terrace, and kitchen, which is juxtaposed in color and materiality to the second floor which features an additional bar and terrace, as well as private dining and the main dining room.
sunset restaurant: elevation & section
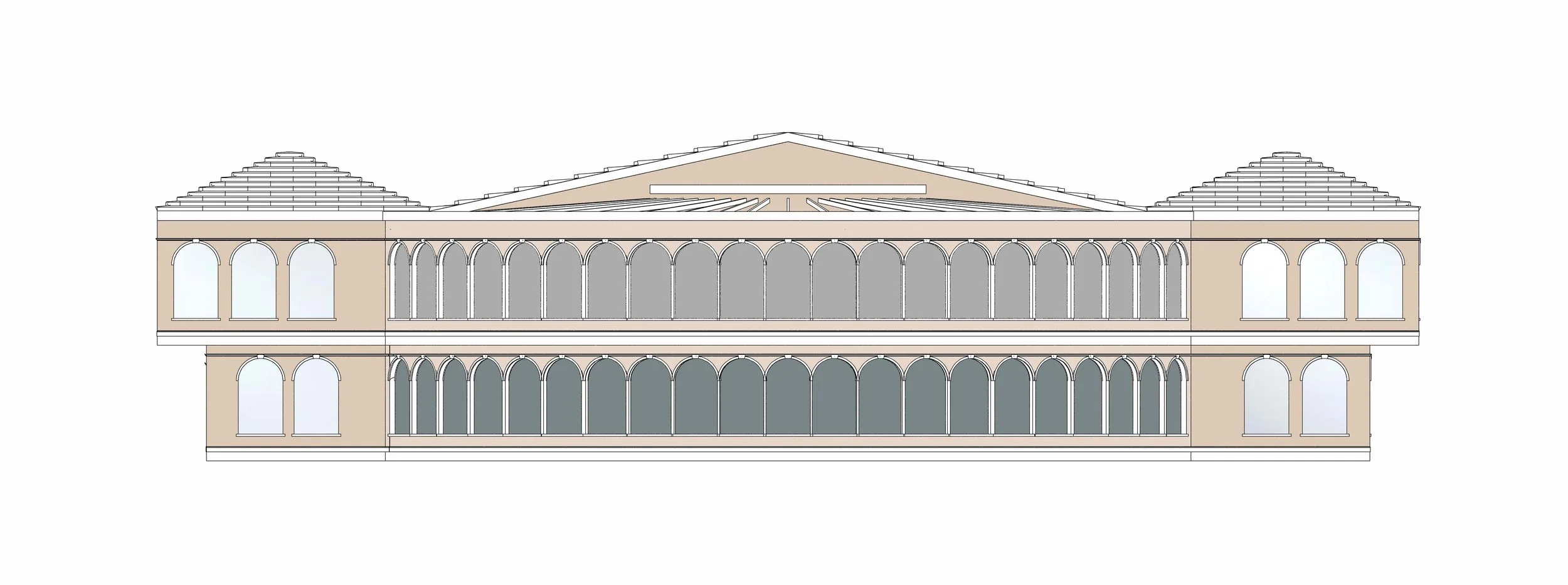

sunset restaurant: level one floor plan
sunset restaurant: level one lounge and terrace
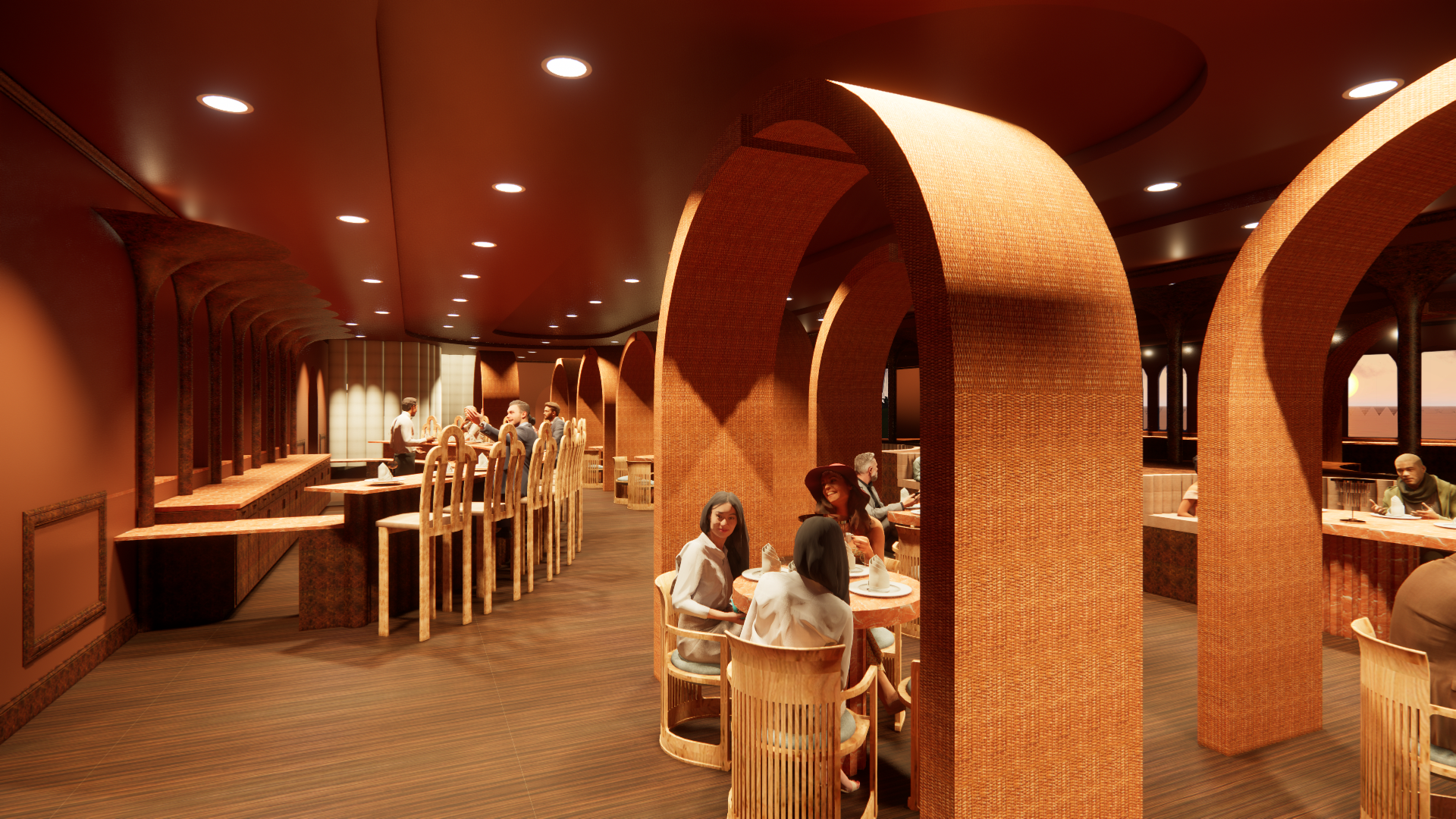
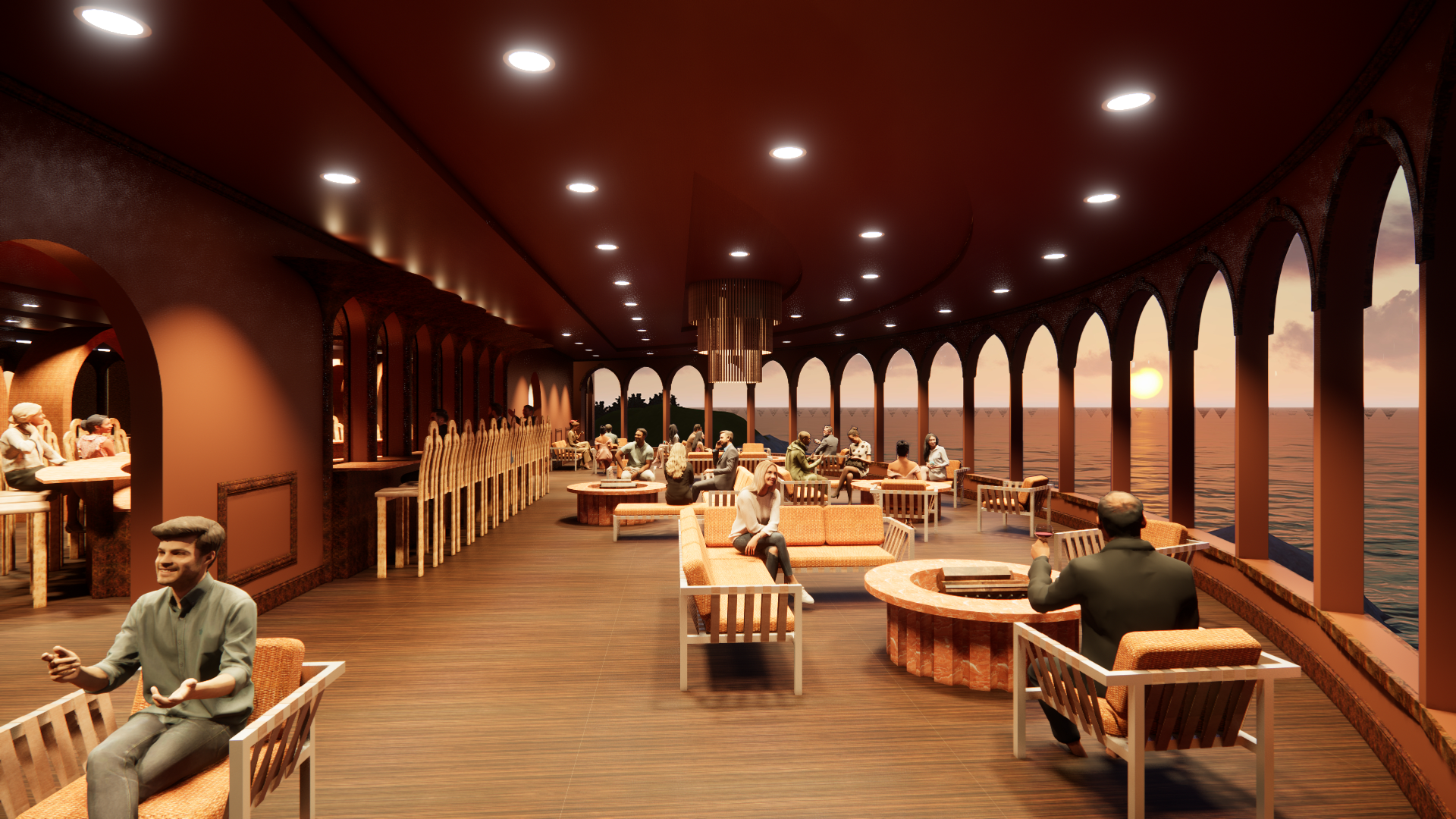
sunset restaurant: level two floor plan
